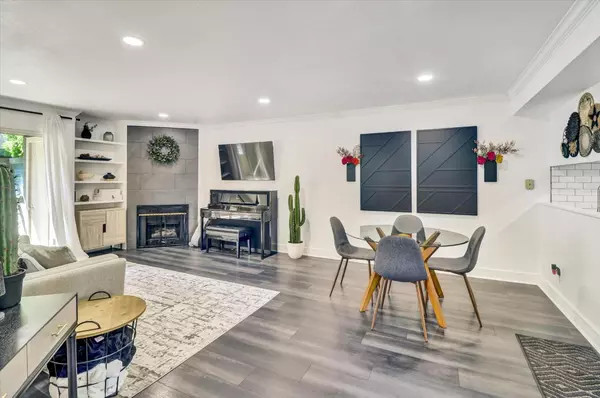$440,000
$450,000
2.2%For more information regarding the value of a property, please contact us for a free consultation.
1 Bed
1 Bath
730 SqFt
SOLD DATE : 08/27/2024
Key Details
Sold Price $440,000
Property Type Condo
Sub Type Condominium
Listing Status Sold
Purchase Type For Sale
Square Footage 730 sqft
Price per Sqft $602
MLS Listing ID 224065319
Sold Date 08/27/24
Bedrooms 1
Full Baths 1
HOA Fees $521/mo
HOA Y/N Yes
Originating Board MLS Metrolist
Year Built 1992
Property Description
Move-in ready 1bed/1bath condo. Walk into this lower level unit into an open layout of living room, dining room, kitchen. Perfect for hosting and entertaining. Modern grey laminated floors, tiled fireplace, and recessed lighting complete the living room/dining room area. Kitchen has white cabinets, subway backsplash, and stainless steel appliances. Indoor laundry area offers convenience. Bathroom has shower with carrara tiles and modern black fixtures. Spacious bedroom includes recessed lighting and walk in closet. Sliding door leads out to covered patio with storage closet. The community includes pool and tennis courts. Close to freeways and shopping.
Location
State CA
County Santa Clara
Area South San Jose
Direction 101 to Story exit, west on Story, Mclaughlin to Summerplace
Rooms
Living Room Great Room
Dining Room Dining/Living Combo
Kitchen Granite Counter
Interior
Heating Central
Cooling Central
Flooring Laminate
Fireplaces Number 1
Fireplaces Type Living Room, Wood Burning
Laundry Laundry Closet, In Kitchen
Exterior
Garage No Garage, Assigned, Covered, Guest Parking Available
Pool Built-In, Common Facility, Fenced
Utilities Available Cable Connected, Electric, Internet Available, Natural Gas Connected
Amenities Available Pool, Tennis Courts
Roof Type Composition
Porch Enclosed Patio
Private Pool Yes
Building
Lot Description Gated Community
Story 1
Unit Location Unit Above,Ground Floor,Lower Level
Foundation Slab
Sewer In & Connected
Water Meter on Site
Schools
Elementary Schools Franklin-Mckinley Elem
Middle Schools East Side Union High
High Schools East Side Union High
School District Santa Clara
Others
HOA Fee Include CableTV, Sewer, Trash, Water, Pool
Senior Community No
Tax ID 477-69-304
Special Listing Condition None
Read Less Info
Want to know what your home might be worth? Contact us for a FREE valuation!

Our team is ready to help you sell your home for the highest possible price ASAP

Bought with Intero Real Estate Services







